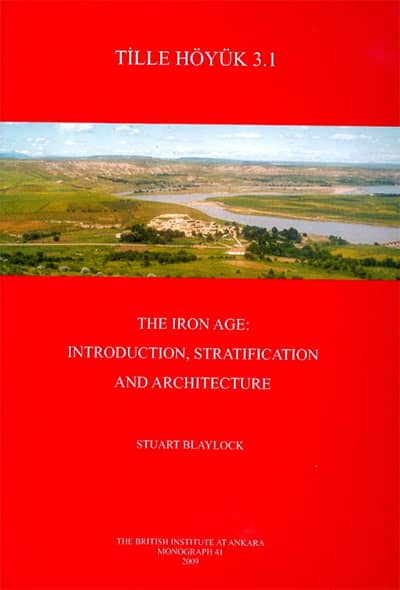223 pp, b/w figures, hb, in English.
This book presents the structures and stratigraphy of the important Iron Age sequence at Tille Höyuek, a mound at a crossing of the Euphrates in eastern Turkey. The site, which was excavated between 1979 and 1990 by the British Institute of Archaeology at Ankara, revealed ten major structural levels of the Iron Age, spanning the period from the 11th century to the 6th-4th centuries BC, as well as earlier and later remains, and the wide exposure of architecture provides a sequence of intelligible and impressive building plans.
After the initial discussion of the background and methodology of their excavation, the successive levels are carefully described and fully illustrated. The earliest Iron Age occupation, simple buildings among the ruins of the Late Bronze Age, was followed by a major settlement of the Middle Iron Age, when the Neo-Hittite kingdom of Kummuh was at its height. Most impressive architecturally are a large palatial building centred on a courtyard paved with a pebble mosaic, which was probably built after the Assyrian annexation of Kummuh in 708 BC and continued in use through the seventh, and the excellently preserved Level X with many distinctively Persian architectural features (built in the latter half of the 6th or the early 5th century and probably lasting for a substantial time).
The structures and stratigraphy are also important as the context for the first rigorously established ceramic sequence in this part of Turkey, which will be presented, together with the other materials and artefacts, in the companion to this volume (already complete in draft). Lying on the fringes of the Mesopotamian world, and with contacts with North Syria, North Mesopotamia, and the Levant rather than with Anatolia or the Mediterranean, Tille casts vivid new light on the cultural and political history of the region in the Iron Age. Accompanied by a CD-Rom containing digital images of 46 major plans and sections.



